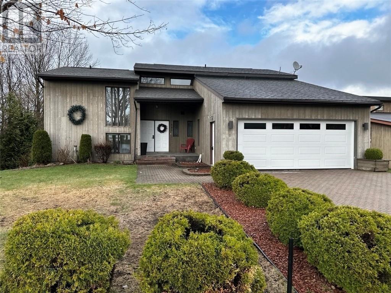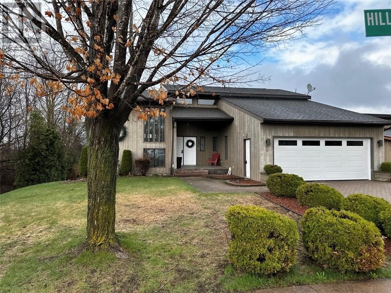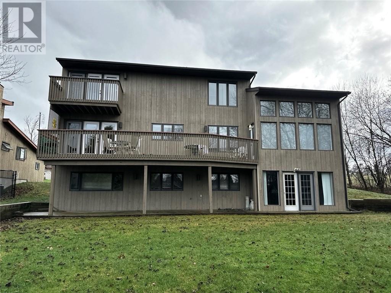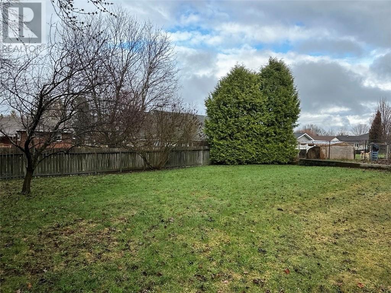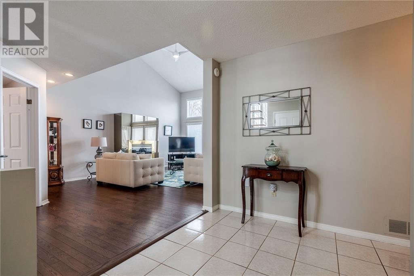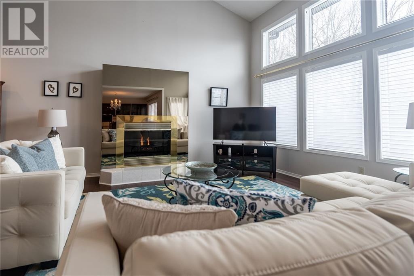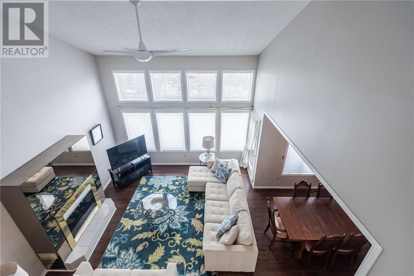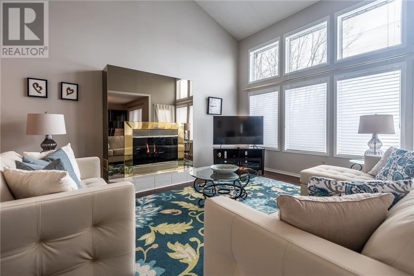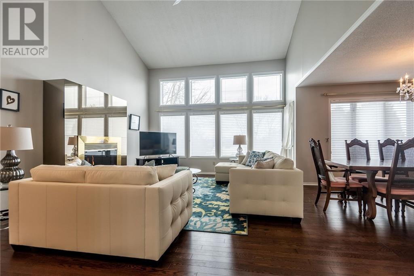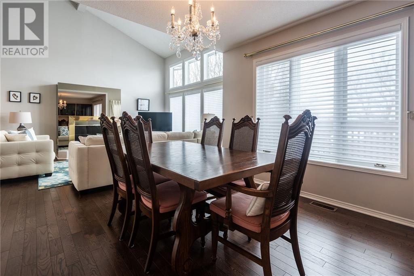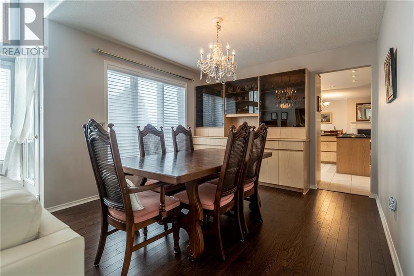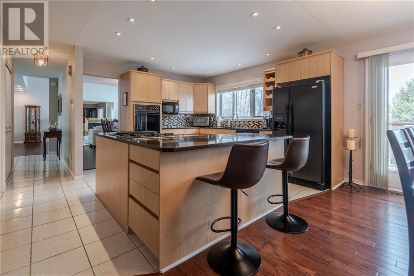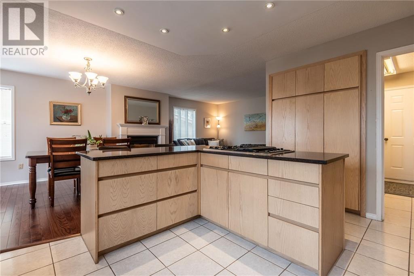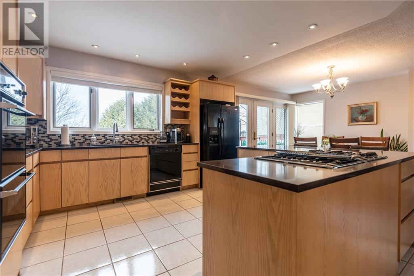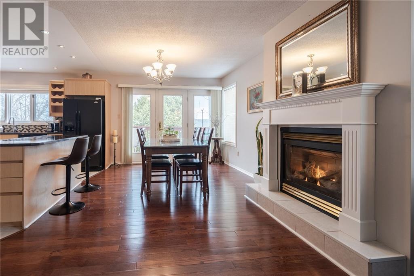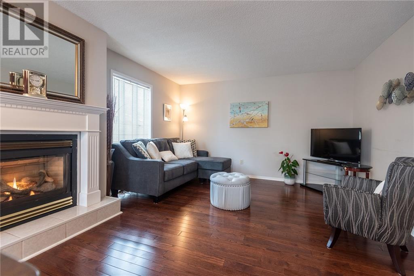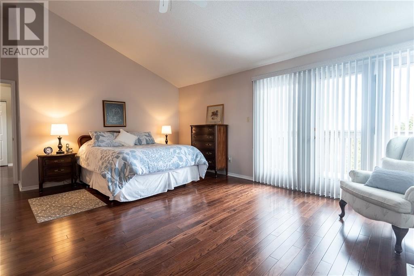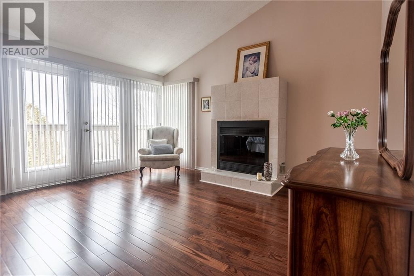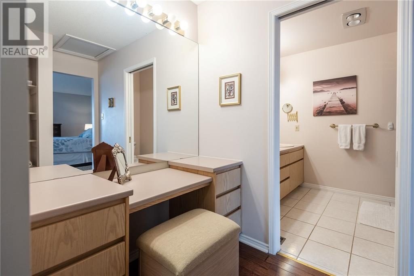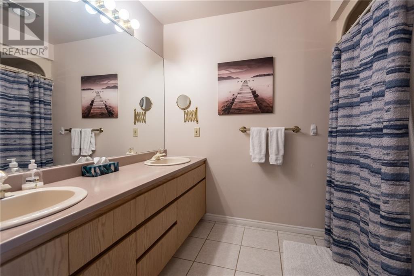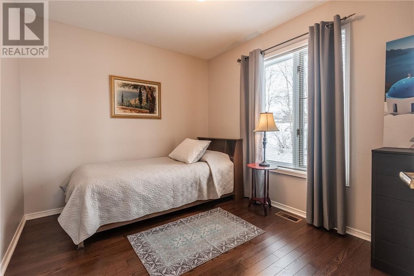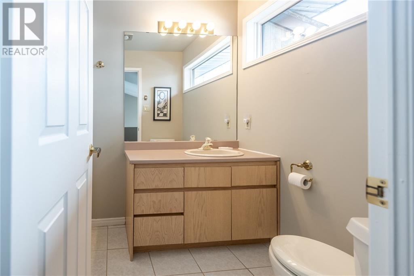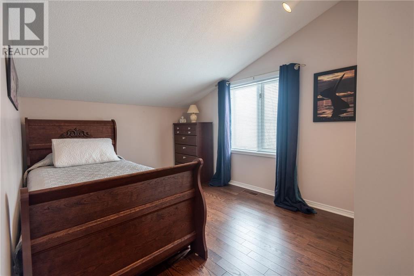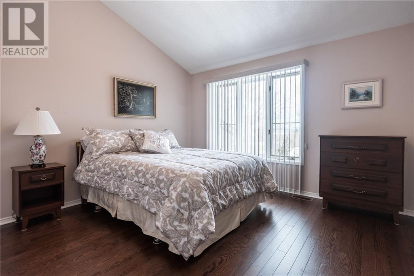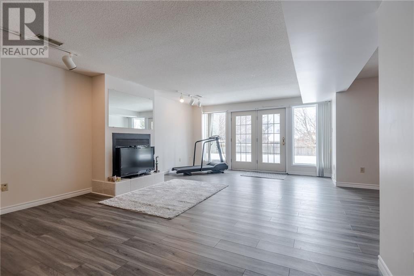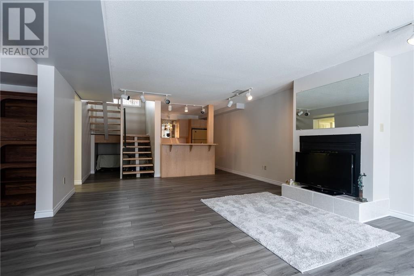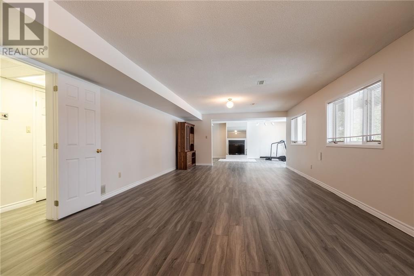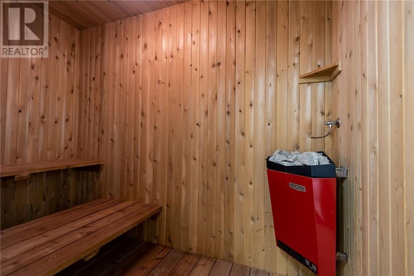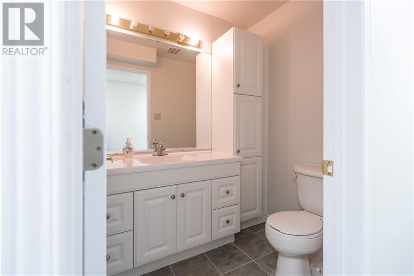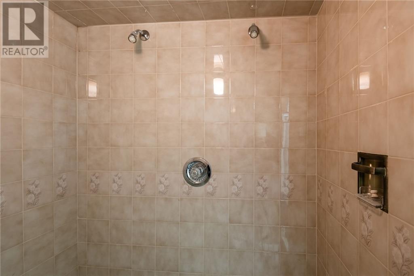
| Bathroom Total | 4 |
| Bedrooms Total | 4 |
| Half Bathrooms Total | 2 |
| Cooling Type | Central air conditioning |
| Flooring Type | Hardwood, Vinyl |
| Heating Type | Forced air |
| Heating Fuel | Natural gas |
| Stories Total | 2 |
| Bedroom | Second level | 8'10" x 13'3" |
| Bedroom | Second level | 11'2" x 12'1" |
| Primary Bedroom | Second level | 18'5" x 14'8" |
| 3pc Ensuite bath | Second level | 11'8" x 8'10" |
| Other | Second level | 8'3" x 8'10" |
| 4pc Bathroom | Second level | 5'8" x 8'5" |
| Kitchen | Lower level | 9'11" x 8'0" |
| Recreation room | Lower level | 21'7" x 14'4" |
| Games room | Lower level | 32'8" x 14'6" |
| 1pc Bathroom | Lower level | 4'10" x 5'11" |
| 2pc Bathroom | Lower level | 4'10" x 5'11" |
| Other | Lower level | 8'5" x 4'8" |
| Foyer | Main level | 6'10" x 12'4" |
| Living room | Main level | 15'0" x 20'1" |
| Dining room | Main level | 11'2" x 10'4" |
| Kitchen | Main level | 14'6" x 12'1" |
| Eating area | Main level | 10'6" x 14'6" |
| Family room | Main level | 9'4" x 13'1" |
| 2pc Bathroom | Main level | 4'8" x 6'7" |
| Laundry room | Main level | 6'7" x 7'7" |
| Bedroom | Main level | 8'10" x 11'7" |
Anthony Cava, Broker | Office:613.729.9090 | anthonycava@royallepage.ca
The trade marks displayed on this site, including CREA®, MLS®, Multiple Listing Service®, and the associated logos and design marks are owned by the Canadian Real Estate Association. REALTOR® is a trade mark of REALTOR® Canada Inc., a corporation owned by Canadian Real Estate Association and the National Association of REALTORS®. Other trade marks may be owned by real estate boards and other third parties. Nothing contained on this site gives any user the right or license to use any trade mark displayed on this site without the express permission of the owner.
powered by WEBKITS
